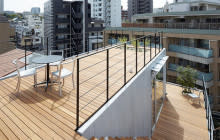Translucent Rooftop Sheds Let Light Into Japanese Home
A home in an area of Japan that receives short hours of sunlight in the winter has been designed with two transparent rooftop sheds incorporated into the structure, acting as both living spaces and oversized skylights. A third shed with opaque walls offers a little bit more privacy for a second-floor guest bedroom. Tato Architects created the home, located in Hyogo Prefecture, for a family with two children.

The sheds were designed to resemble greenhouses, with polycarbonate walls that allow light to penetrate through to the first floor. The skylight sheds contain a study and a bathroom, with the latter protected from prying eyes by a thin layer of translucent insulation.


Ladders enable access to these raised rooftop spaces, with large cutouts in the floor giving each one the feel of an atrium. The first floor was sunken to provide stability in a formerly slanted site, and to improve the performance of the floor heating system.

Giving the home a low profile has another desirable effect for the homeowners, who wanted the entire site to feel like a garden. The transition between the rooftop and the ground is just a few feet, so that the spaces between the rooftop sheds offer an extension of the outdoor space.





