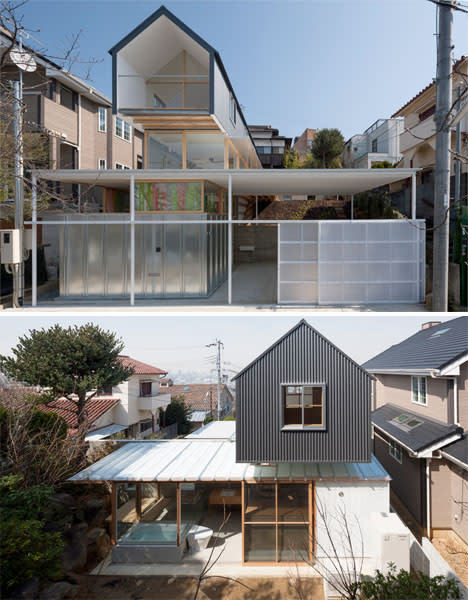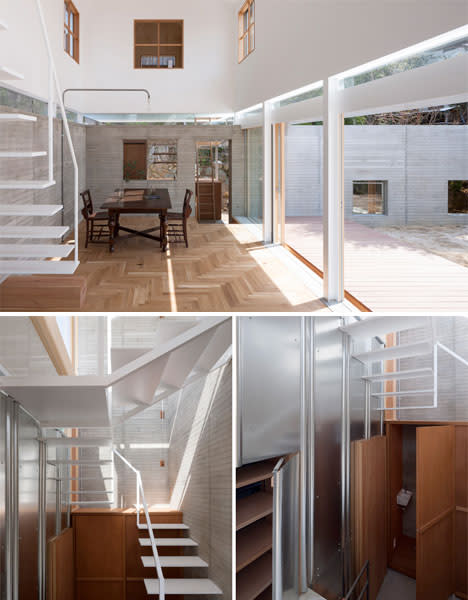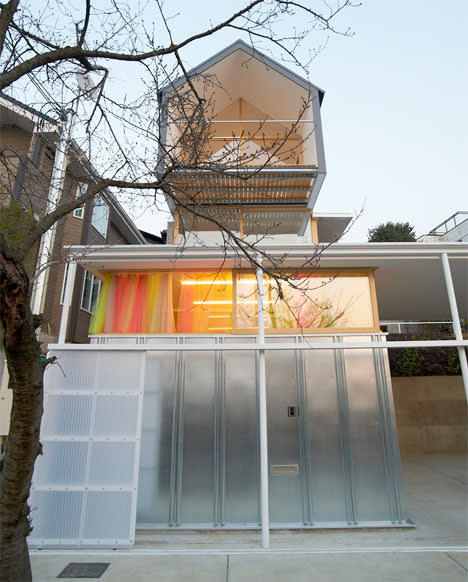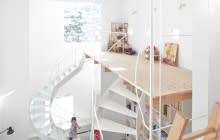Stacked Geometric House Blends into its Historic Setting
Integrating a modern residence into a historic setting can be a tricky prospect, especially when taking a fresh approach with shapes and materials. Tato Architects created a striking home for a 1930s neighborhood in Japan that hits just the right balance, blending into its surroundings while taking on its own unique visual identity.

The house consists of stacked geometric modules, with each one made of a different material. The base is a monolithic white grid with sliding translucent panels that allow access to the garage and a storage area.

Within this volume is a steel-clad children's play area with windows lined with rainbow-hued curtains providing a pop of color.


Another glass volume lets lots of natural light into the interior, while the top floor mimics the archetypal house shape of surrounding residences.

The home is nestled into a hillside, giving it a private rock-lined garden sheltered from view of the neighbors. A glass-walled bathroom looks out onto this space, giving it the feel of proximity to nature despite its urban setting.





