Split Personality: Home Accommodates Living and Working
Working and living in the same space can be daunting, particularly if the different zones are not well defined. This home in Saalfelden, Austria by architects Ma hoRe perfectly separates the working and living spaces of a physical therapist.
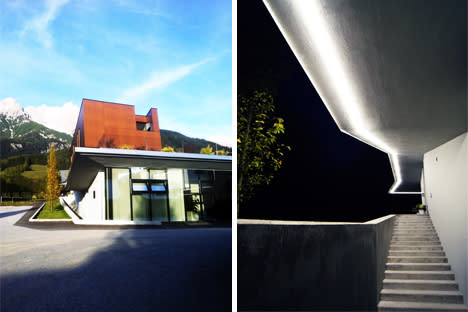
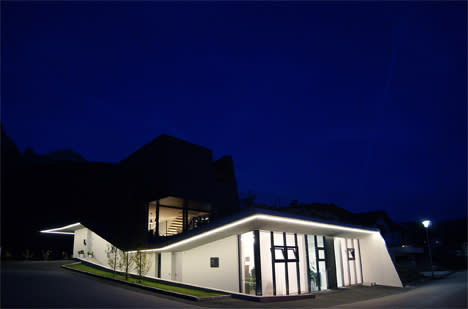
The physical therapist's office is located on the ground floor of the home, keeping the space open, bright and airy. The residents' sense of privacy is protected in the two upper floors where the home's private areas are located.
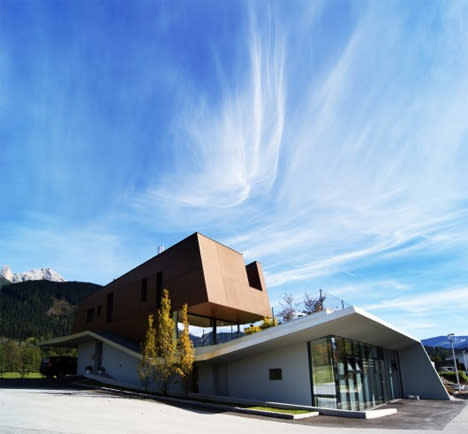
The two parts of the home are distinctly different, with concrete defining the public office area. High-pressure laminate panels define the upper living spaces of the dwelling.
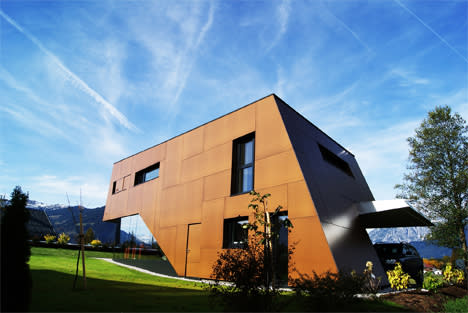
The upper part of the home is slightly recessed, creating a ledge on which a rooftop garden grows. This ledge continues along two entire sides of the house, creating a carport at its very end.
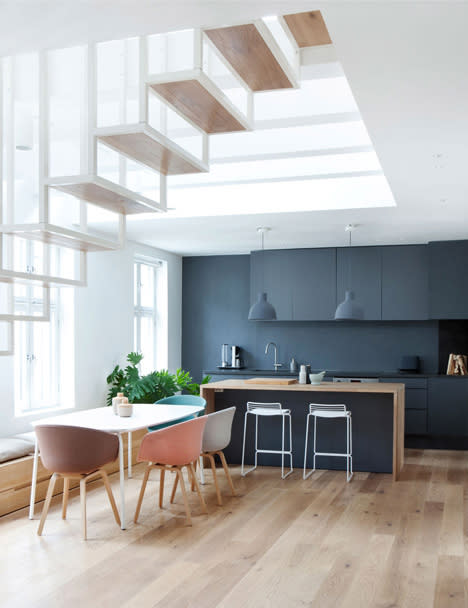

Inside, the home includes a gorgeous floating staircase that becomes part of the defining shape of the living space. Walls of glass keep the interior sunny and bright, providing a comfortable escape from the workday as the office is left behind below.





