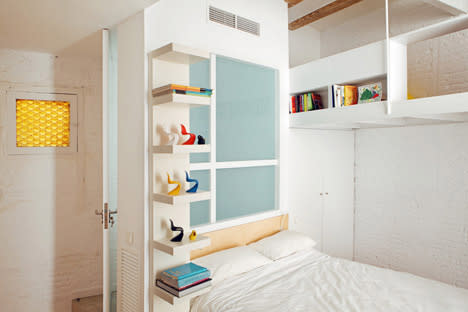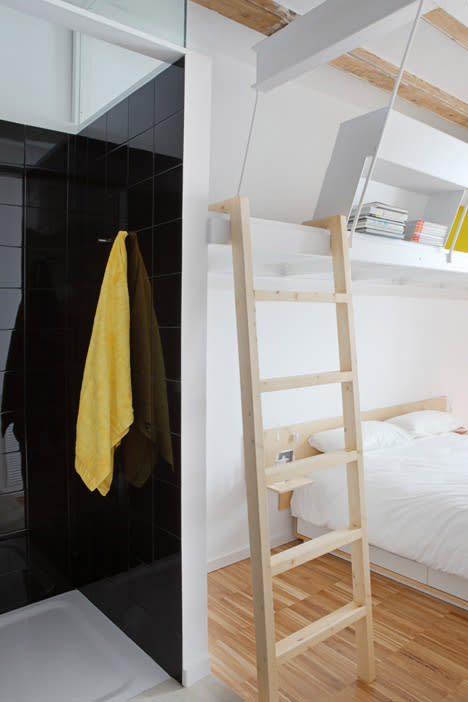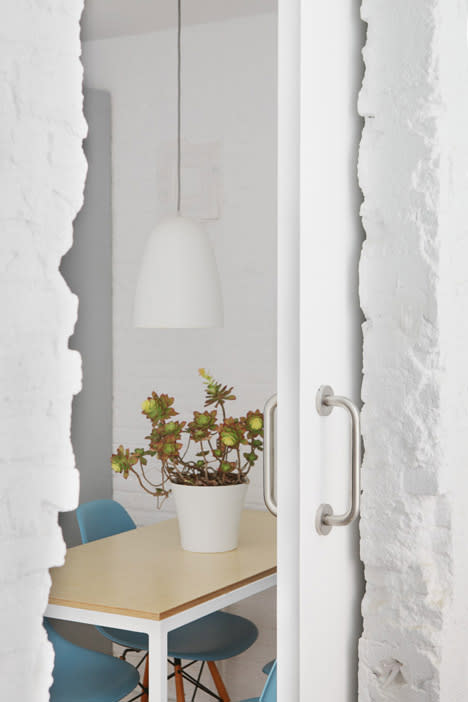Shared Micro-Living Apartment is Surprisingly Inviting
In Barcelona, Miel Arquitectos and Studio P10 set out on an experiment in shared micro-living. They began with a 65 square meter apartment and turned it into two functional living, working, and sleeping quarters.


The layout of the Salva46 apartment is straightforward and simple: one private unit at either end of the apartment, and a shared living area, kitchen, and dining area in the middle.



Each unit has its own separate bathroom, a small desk, a double bed, and ample storage space. The apartment's high ceilings allowed for small lofted living spaces to be constructed above the beds. They are accessed by wooden ladders and edged by drawers which create a very secluded, private room-in-a-room.


The idea behind the apartment was to create a hybrid living space that's somewhere between staying in a hotel and renting a room on Airbnb or other holiday home rental arrangement. The space is comfortable like a real home and offers plenty of comforts, but it's small enough that it wouldn't use up your entire vacation budget.


The apartment's interior is a pitch-perfect mixture of traditional and modern. Exposed bricks covered with white paint are accompanied by modern wooden kitchen accents. Sleek hardwood floors in the common areas and bedrooms contrast with the traditional Spanish floor tiles in the bathrooms.

At each end of the apartment, the units feature large windows that let in plenty of natural light. The light travels to the central common area via sliding translucent panels in each bedroom, uniting each section of the apartment.





