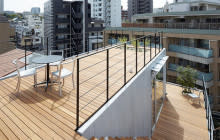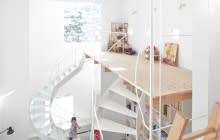Glass-Sided Hipped Roof Mimics Lost Mountain in Japan
A mountain that was lost in the development of a new neighborhood in Ibaraki Prefecture, Japan is honored in the proportions of this private home by Naoi Architecture & Design Office. The one-story house features a large hipped roof that mimics the archetypal house shape while also modernizing it with one glass-walled side.

Keeping the home a single story opens up the interior, giving it an airy and spacious feel while letting lots of light stream through the glazed south side. The addition of a loft takes advantage of the double-height ceiling to add more functional space without sacrificing the expansiveness of the open-plan living room.
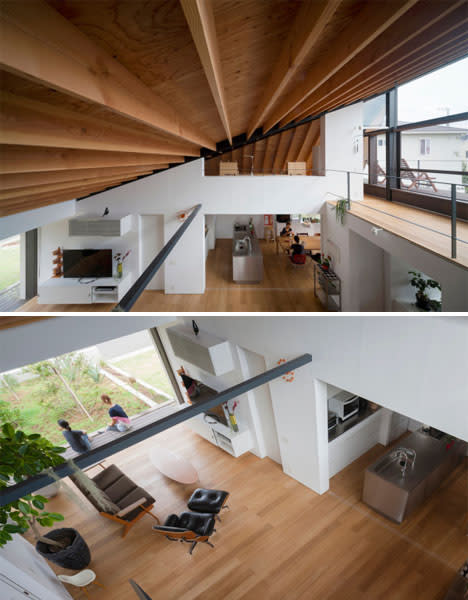
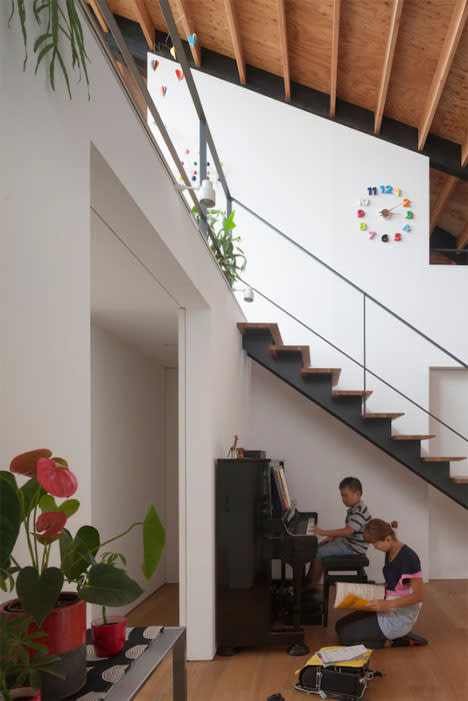
That lofted space leads out onto an upper-floor terrace, an unusual feature for one-story houses. The sides of the hipped roof conceal attic storage space and guest beds.
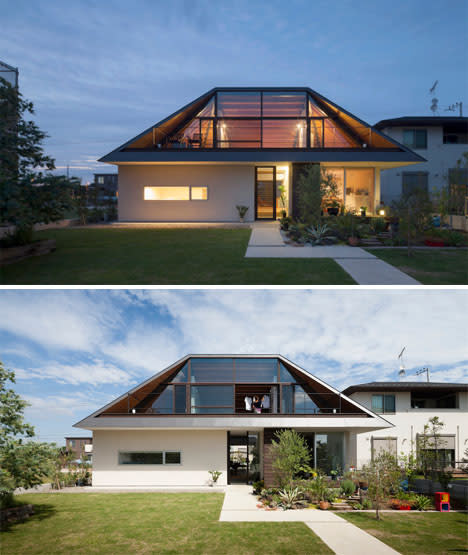
On the north side, the roof angles down to single-story height, making the home look deceptively small from the street. The low eaves on this side give the inhabitants privacy, while the open south side fosters a connection to nature and the community.

